Interior Design Trip to Wisconsin
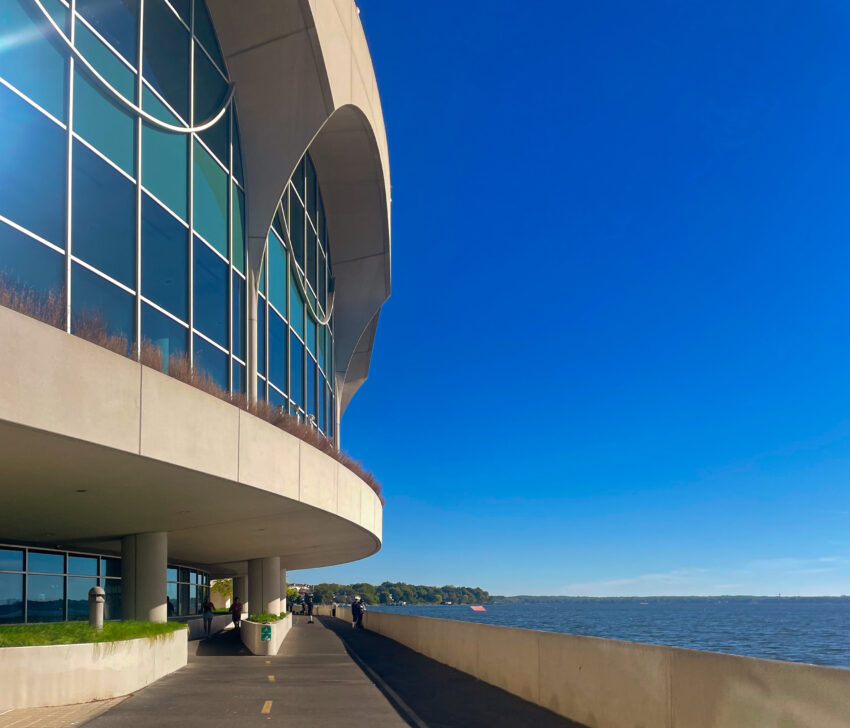
Interior Design Trip to Wisconsin! Every year the UNI interior design program takes a design trip to a different city. During these trips we further our interior design knowledge by visiting design firms, art museums, and famous architecture in that city. For the 2024 interior design trip we ventured to Wisconsin and Illinois. The design trip started in Wisconsin at the Monona Terrace & Milwaukee Art Museum.
A Work of (ART-chitecture): Monona Terrace
The Monona Terrace Community & Convention Center is a remarkable building designed by the famous architect, Frank Lloyd Wright. This building is located in Madison, Wisconsin along the Monona Lake and spans 90’ onto the water. Wright designed this building to be used by all members of the community and be multi-purpose whether it is for a convention, wedding ceremony, business meeting, or public event.
Wright believed that nature was sacred and wanted to create structures that blended in with the surrounding environment. He loved using organic shapes and materials, geometric forms, windows for natural light, and open concept interiors. Wright didn’t believe in adding artwork to his buildings; instead he wanted his architecture to speak for itself and be the main character.
A docent that has lived in the community for her entire life gave us the backstory of Wright and his masterpiece. During this tour I noticed the large windows connecting the inside to the outside environment. Organic shapes were used all throughout the building including the door handles, structural columns, window shapes, lighting fixtures, ceiling elements, and room signage. The building lacks ornamentation which is what Wright wanted to convey by making his design the focal point. I loved getting to experience Wright’s work in person and can’t wait to explore more of his designs.
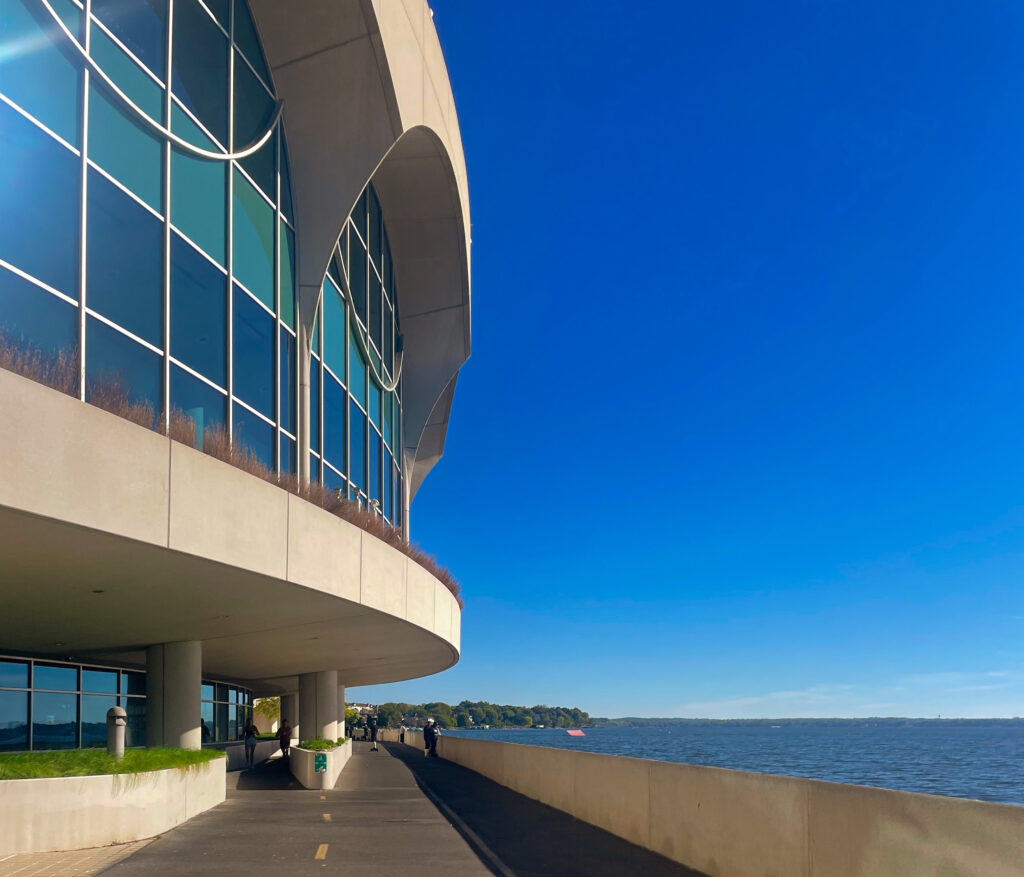
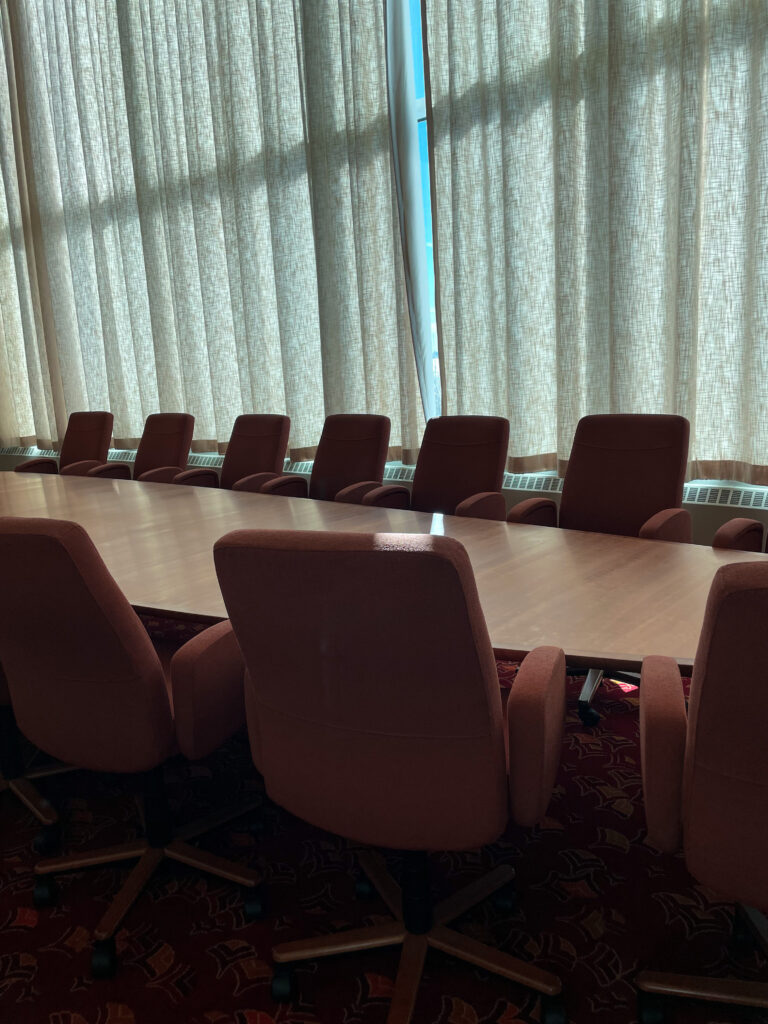
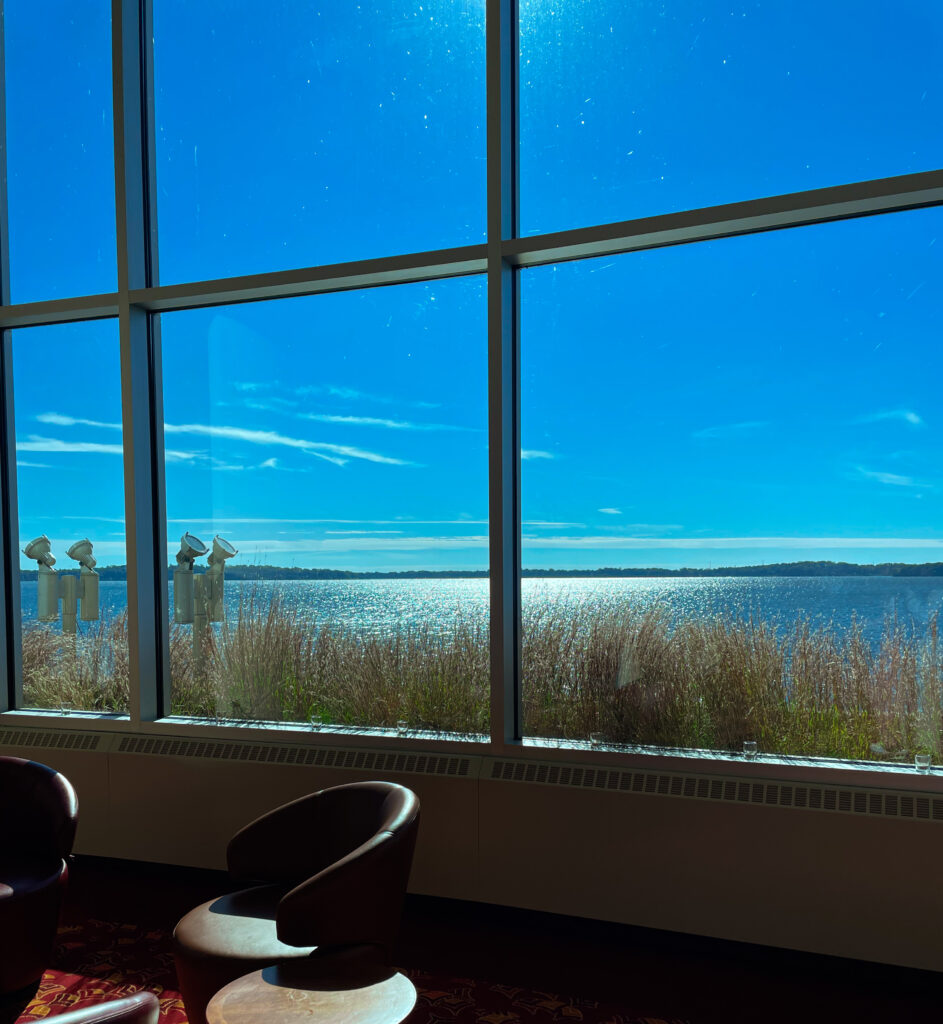
Interested in Visiting: https://www.mononaterrace.com/experience-monona-terrace/
Beneath the Wings: Milwaukee Art Museum
The next stop was the Milwaukee Art Museum in Milwaukee, Wisconsin. The museum is a combination of three buildings designed by three well-known architects. The part of the museum that we focused on was the Quadracci Pavilion and Windhover Hall designed by Santiago Calatrava. This structure on Lake Michigan includes a reception hall, auditorium, exhibition space for art, gift shop, and cafe.
Calatrava’s designs are inspired by nature. Through his architecture he mimics naturally occurring aspects such as animal features and weather movements. Calatrava wanted this part of the museum to bring together the city and natural landscape. He also incorporated state of the art technology with architectural wings that can contract and expand.
When arriving at the Milwaukee Art Museum, I was stunned by the immaculate size and sculpture of the Quadracci Pavilion. The interior included curvilinear lines, tall ceilings with ribbed detailing, and floor to ceiling windows overlooking Lake Michigan. Marble flooring, glass windows/ceiling, and reinforced concrete were the main materials throughout the space. These materials along with white finishes and clean lines throughout the space came together to create this postmodernism work of art.
Click here to explore more of MAM: https://mam.org/
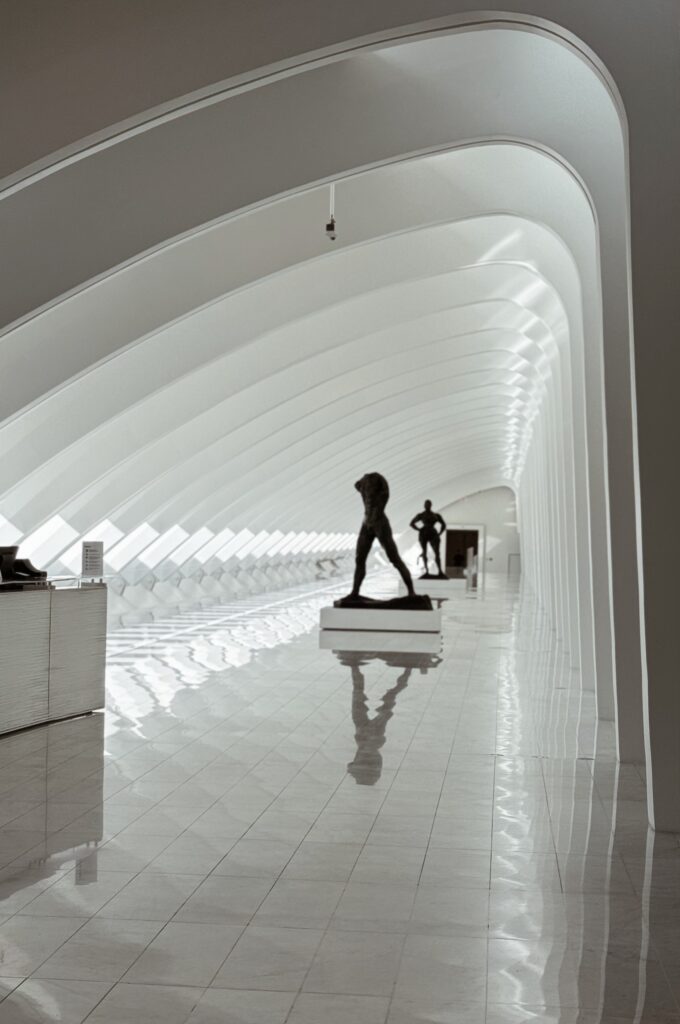
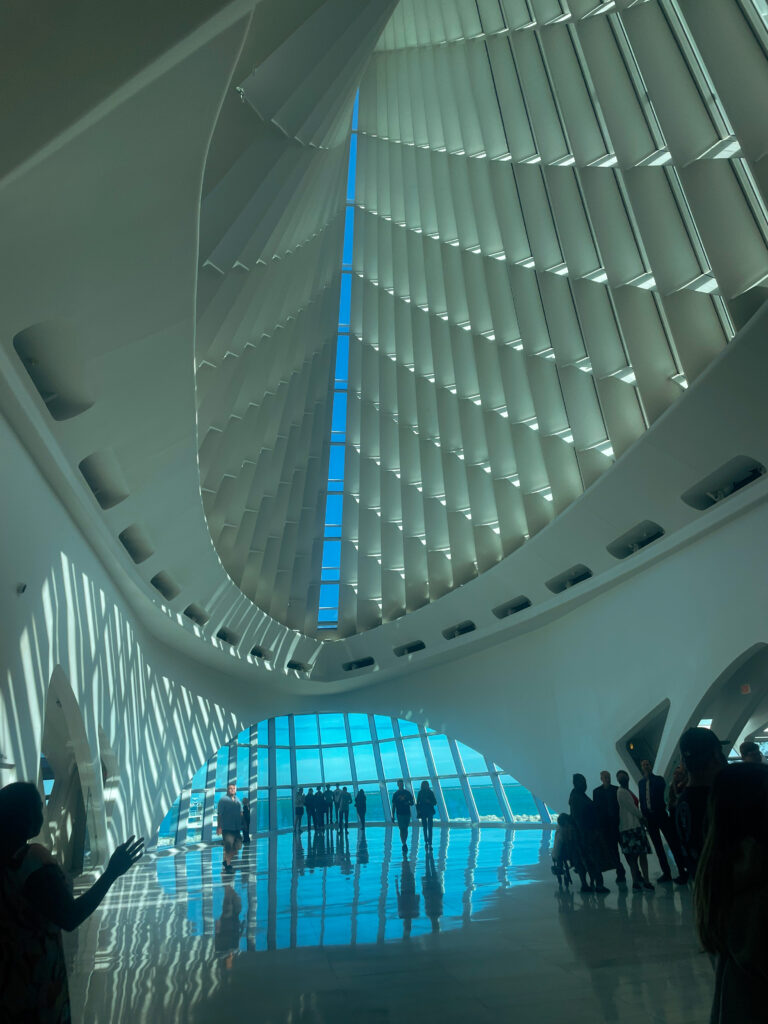
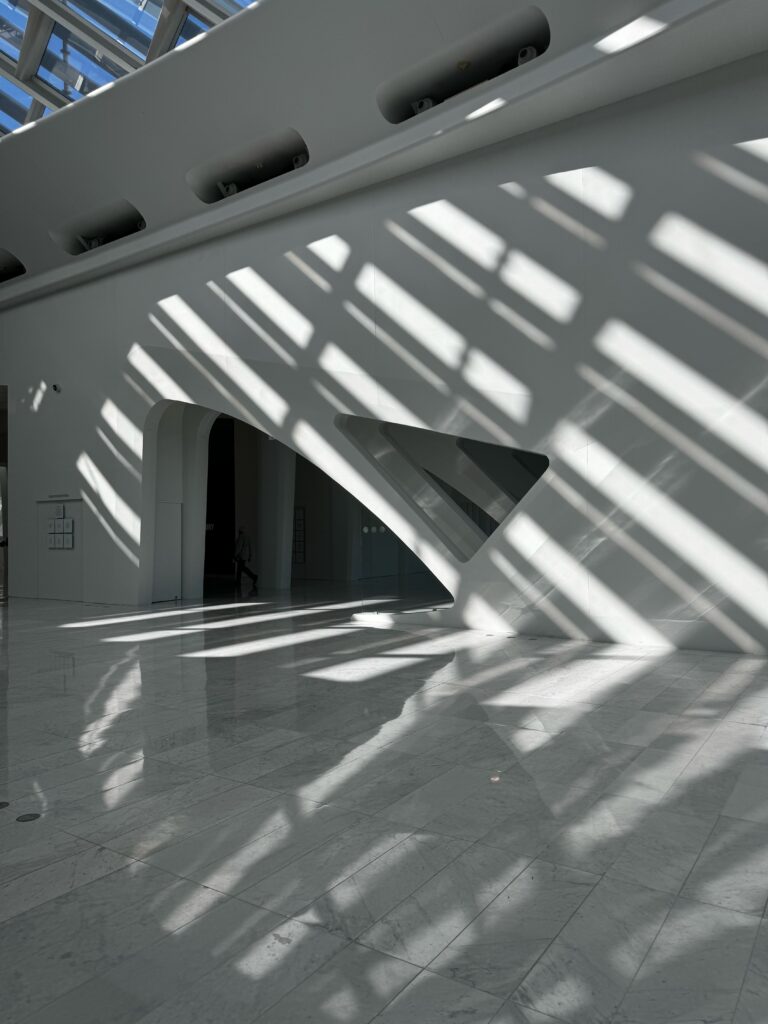
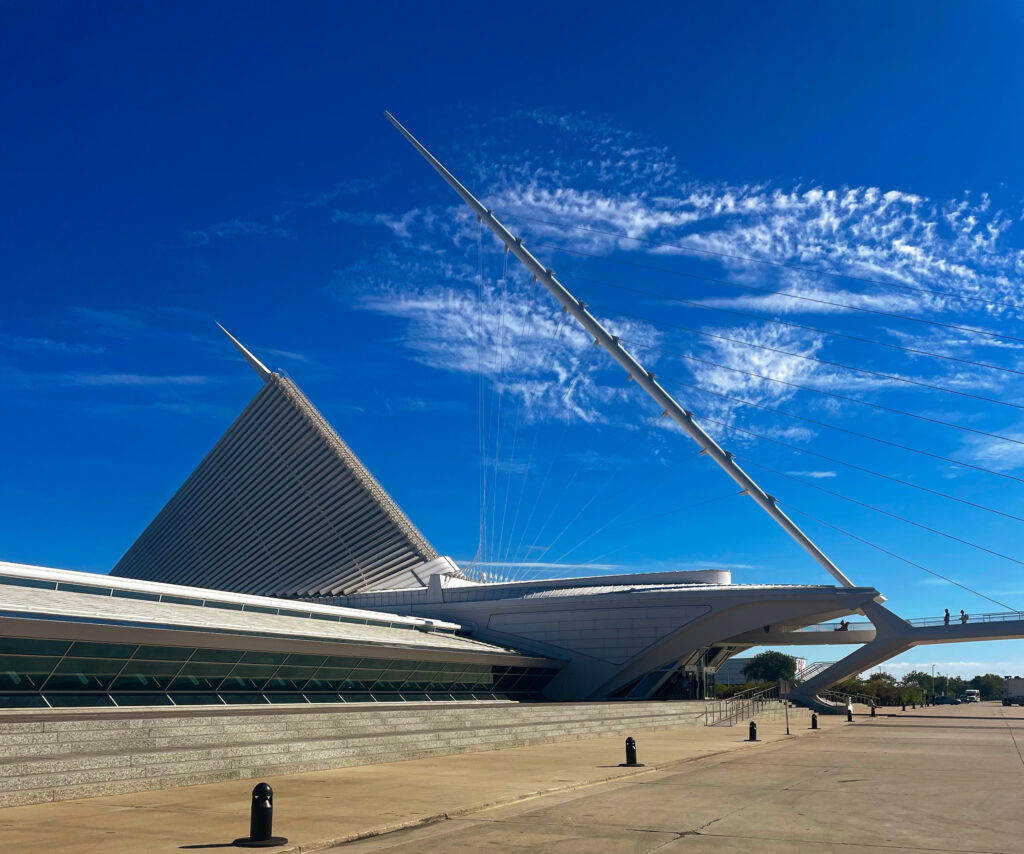
A Lasting Impression: Design trip to Wisconsin
The interior design trip allows us to experience design outside of the classroom and our typical environment. Analyzing our surroundings is something that designers do on a daily basis. Getting out into a new environment allows us to expand our knowledge and understanding the industry and potential areas we could design in.
Since you’re here… check out my latest posts –> https://buzz.uni.edu/gracebarkleyid/index.php/2024/09/18/what-is-interior-design/https://buzz.uni.edu/gracebarkleyid/index.php/2024/09/27/interior-decorating-on-a-budget/
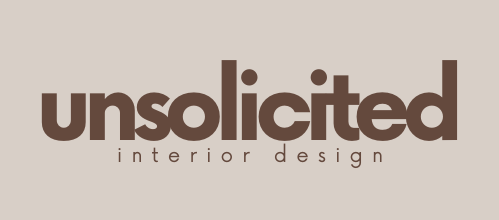



Leave a Reply